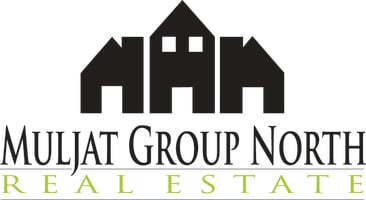4144 Riverwood Drive SE, Olympia, WA 98501 (MLS # 2230038)
|
This captivating craftsman offers a harmonious blend of elegance & comfort. Architectural finesse is evident in the soaring ceilings, arched drwys, tray ceiling & an intricate trim pkg that adds sophistication in the tastefully designed living space. Kitchen is equipped w/SS app, granite countrtps, eat in bar & seamlessly flows into the frml din space, addl din area & liv rm w/gorgeous FP-making it perfect for lg gatherings! A spacious primary suite w/spa like att ba ensures a private retreat. The addl multipurpose bonus rm provides endless opportunities. Revel in modern living w/new heat pump, sprnklr sys & flring. Enjoy serenity w/lg .33 lot w/expansive outdoor area for entertaining. The best of both worlds w/luxury & location + in TSD!
| DAYS ON MARKET | 15 | LAST UPDATED | 5/15/2024 |
|---|---|---|---|
| TRACT | East Olympia | YEAR BUILT | 2010 |
| COMMUNITY | East Olympia | GARAGE SPACES | 3.0 |
| COUNTY | Thurston | STATUS | Active |
| PROPERTY TYPE(S) | Single Family |
| School District | Tumwater |
|---|
| PRICE HISTORY | |
| Prior to May 15, '24 | $749,990 |
|---|---|
| May 15, '24 - Today | $744,990 |
| ADDITIONAL DETAILS | |
| AIR | Ceiling Fan(s), Heat Pump |
|---|---|
| AIR CONDITIONING | Yes |
| APPLIANCES | Dishwasher, Disposal, Microwave, Refrigerator |
| AREA | 449 - East Olympia |
| BUYER'S BROKERAGE COMPENSATION | 2.5 |
| CONSTRUCTION | Brick, Cement Siding, Wood Siding |
| FIREPLACE | Yes |
| GARAGE | Attached Garage, Yes |
| HEAT | Electric, Heat Pump, Propane |
| HOA DUES | 200 |
| INTERIOR | Bath Off Primary, Ceiling Fan(s), Ceramic Tile, Dining Room, Double Pane/Storm Window, Fireplace, French Doors, Laminate, Skylight(s), Sprinkler System, Vaulted Ceiling(s), Walk-In Closet(s), Walk-In Pantry, Wall to Wall Carpet, Water Heater |
| LOT | 0.3356 acre(s) |
| LOT DESCRIPTION | Paved |
| PARKING | Attached |
| PRIMARY ON MAIN | Yes |
| SEWER | Septic Tank |
| STORIES | 1.5 |
| STYLE | 11 - 1 1/2 Story |
| SUBDIVISION | East Olympia |
| TAXES | 5967.74 |
| UTILITIES | Cable Available |
| VIEW | Yes |
| VIEW DESCRIPTION | Territorial |
| WATER | See Remarks |
MORTGAGE CALCULATOR
TOTAL MONTHLY PAYMENT
0
P
I
*Estimate only
| SATELLITE VIEW |
| / | |
We respect your online privacy and will never spam you. By submitting this form with your telephone number
you are consenting for Jerry
Blankers to contact you even if your name is on a Federal or State
"Do not call List".
Properties with the  icon are courtesy of Northwest MLS.
icon are courtesy of Northwest MLS.
Listings courtesy of Northwest MLS as distributed by MLS GRID. Based on information submitted to the MLS GRID as of 5/17/24 2:38 AM PDT. All data is obtained from various sources and may not have been verified by broker or MLS GRID. Supplied Open House Information is subject to change without notice. All information should be independently reviewed and verified for accuracy. Properties may or may not be listed by the office/agent presenting the information.
DMCA Notice

This IDX solution is (c) Diverse Solutions 2024.
