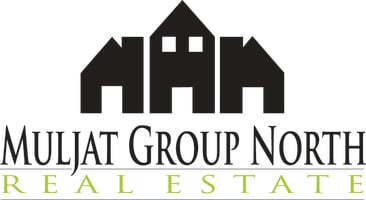5938 Artist Drive, Ferndale, WA 98248 (MLS # 2215233)
|
Listing provided courtesy of Northwest MLS; COMPASS, sold by Muljat Group
|
Custom-designed home featuring stunning pond & Mt. Baker views. Enjoy a one-level living design w/ spacious living room, vaulted ceilings & built-in storage. Skylights & large southern-facing windows bathe the interior in natural light. Two main-level suites w/ adjoining baths, including a massive walk-in closet & dedicated office space. The large partially finished basement provides versatile living options with separate access, ideal for multigenerational living or as a future income producing rental space. Each floor features expansive decks for relaxation. Updates include siding/paint, newer furnace, and a whole-house dehumidifier. Nestled in a tranquil neighborhood with walkable trails and conveniently close to the new High School.
| DAYS ON MARKET | 28 | LAST UPDATED | 4/23/2024 |
|---|---|---|---|
| TRACT | Ferndale | YEAR BUILT | 1994 |
| COMMUNITY | Ferndale | GARAGE SPACES | 2.0 |
| COUNTY | Whatcom | STATUS | Sold |
| PROPERTY TYPE(S) | Single Family |
| School District | Ferndale |
|---|---|
| Elementary School | Buyer To Verify |
| Jr. High School | Buyer To Verify |
| High School | Buyer To Verify |
| ADDITIONAL DETAILS | |
| AIR | Central Air |
|---|---|
| AIR CONDITIONING | Yes |
| APPLIANCES | Dishwasher, Disposal, Dryer, Gas Water Heater, Microwave, Refrigerator, Trash Compactor |
| AREA | 870 - Ferndale/Custer |
| BASEMENT | Partially Finished, Yes |
| CONSTRUCTION | Brick, Cement Siding, Stucco |
| EXTERIOR | Garden |
| GARAGE | Attached Garage, Yes |
| HEAT | Forced Air, Natural Gas, Radiant |
| HOA DUES | 390 |
| INTERIOR | Bamboo/Cork, Bath Off Primary, Ceramic Tile, Concrete, Double Pane/Storm Window, High Tech Cabling, Security System, Skylight(s), Sprinkler System, Vaulted Ceiling(s), Walk-In Closet(s), Wall to Wall Carpet, Water Heater, Wired for Generator |
| LOT | 8712 sq ft |
| LOT DESCRIPTION | Curbs, Paved, Sidewalk |
| PARKING | Attached |
| STORIES | 1 |
| STYLE | 16 - 1 Story w/Bsmnt. |
| SUBDIVISION | Ferndale |
| TAXES | 5707 |
| UTILITIES | Cable Available, Sewer Connected |
| VIEW | Yes |
| VIEW DESCRIPTION | Bay, City, Mountain(s), Pond |
| WATER | Public |
MORTGAGE CALCULATOR
TOTAL MONTHLY PAYMENT
0
P
I
*Estimate only
| SATELLITE VIEW |
We respect your online privacy and will never spam you. By submitting this form with your telephone number
you are consenting for Jerry
Blankers to contact you even if your name is on a Federal or State
"Do not call List".
Properties with the  icon are courtesy of Northwest MLS.
icon are courtesy of Northwest MLS.
Listings courtesy of Northwest MLS as distributed by MLS GRID. Based on information submitted to the MLS GRID as of 4/29/24 12:45 AM PDT. All data is obtained from various sources and may not have been verified by broker or MLS GRID. Supplied Open House Information is subject to change without notice. All information should be independently reviewed and verified for accuracy. Properties may or may not be listed by the office/agent presenting the information.
DMCA Notice

This IDX solution is (c) Diverse Solutions 2024.
