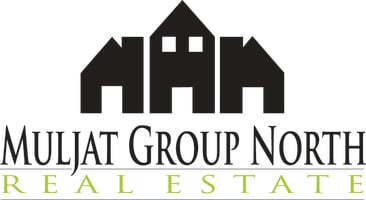736 Sunrise Drive, Lynden, WA 98264 (MLS # 2017708)
|
Listing provided courtesy of Northwest MLS; Coldwell Banker Bain, sold by COMPASS
|
Elegant single level home on the 14th fairway of Homestead golf course. Pull up under the Porte Cochere to this 2,365 sq ft, 3 bedroom 2 bath home with an office (could be 4th bdrm), a family room and a bonus den. Real oak flooring through out most of the home, quartz countertops in kitchen, bathrooms and utility room. Spend time on the large, partially covered, deck overlooking the golf course, cascade mountains and a pond where you may see the many resident ducks and ducklings. Outside you have two outbuildings for garden storage and multiple raised garden beds and yard sprinkler system for easy care. When it gets hot out, don't worry, come inside and enjoy the central A/C. Come check out this well care for and exceptional home.
| DAYS ON MARKET | 61 | LAST UPDATED | 1/31/2023 |
|---|---|---|---|
| TRACT | Lynden | YEAR BUILT | 1995 |
| COMMUNITY | Lynden | GARAGE SPACES | 2.0 |
| COUNTY | Whatcom | STATUS | Sold |
| PROPERTY TYPE(S) | Single Family |
| School District | Lynden |
|---|---|
| Elementary School | Buyer To Verify |
| Jr. High School | Buyer To Verify |
| High School | Buyer To Verify |
| PRICE HISTORY | |
| Prior to Jan 6, '23 | $750,000 |
|---|---|
| Jan 6, '23 - Today | $739,000 |
| ADDITIONAL DETAILS | |
| AIR | Central A/C |
|---|---|
| AIR CONDITIONING | Yes |
| APPLIANCES | Dishwasher, Disposal, Double Oven, Dryer, Microwave, Refrigerator, Stove/Range, Washer |
| AREA | 885 - Lynden |
| BASEMENT | None |
| CONSTRUCTION | Cement Planked, See Remarks |
| EXTERIOR | Cable TV, Deck, High Speed Internet, Outbuildings, Patio, Sprinkler System |
| FIREPLACE | Yes |
| GARAGE | Attached Garage, Yes |
| HEAT | Forced Air |
| HOA DUES | 1000 |
| INTERIOR | Bath Off Primary, Ceiling Fan(s), Central A/C, Ceramic Tile, Forced Air, French Doors, Hardwood, Security System, Vaulted Ceiling(s), Walk-In Pantry, Wall to Wall Carpet, Water Heater, Wired for Generator |
| LOT | 0.25 acre(s) |
| LOT DESCRIPTION | Curbs, Paved, Sidewalk |
| LOT DIMENSIONS | 85x125x62x139 |
| PARKING | Driveway, Attached Garage |
| PRIMARY ON MAIN | Yes |
| SEWER | Sewer Connected |
| STORIES | 1 |
| STYLE | 1 Story |
| SUBDIVISION | Lynden |
| TAXES | 5358 |
| VIEW | Yes |
| VIEW DESCRIPTION | Golf Course, See Remarks, Territorial |
| WATER | Community |
MORTGAGE CALCULATOR
TOTAL MONTHLY PAYMENT
0
P
I
*Estimate only
| SATELLITE VIEW |
We respect your online privacy and will never spam you. By submitting this form with your telephone number
you are consenting for Jerry
Blankers to contact you even if your name is on a Federal or State
"Do not call List".
Properties with the  icon are courtesy of Northwest MLS.
icon are courtesy of Northwest MLS.
Listings courtesy of Northwest MLS as distributed by MLS GRID. Based on information submitted to the MLS GRID as of 4/25/24 4:00 PM PDT. All data is obtained from various sources and may not have been verified by broker or MLS GRID. Supplied Open House Information is subject to change without notice. All information should be independently reviewed and verified for accuracy. Properties may or may not be listed by the office/agent presenting the information.
DMCA Notice

This IDX solution is (c) Diverse Solutions 2024.
